The usable area is 150 square metres. The project was made for a family of four. The materials used in the project are concrete-like tiles, natural brick face, and solid board. The central point of the living room is the fireplace, which separates the living and the dining area. Wall and Deco brands wallpapers add a hint of spice to the interior. The steel construction of the stairs leads to the second floor, featuring a bedroom with a wardrobe and a bathroom.

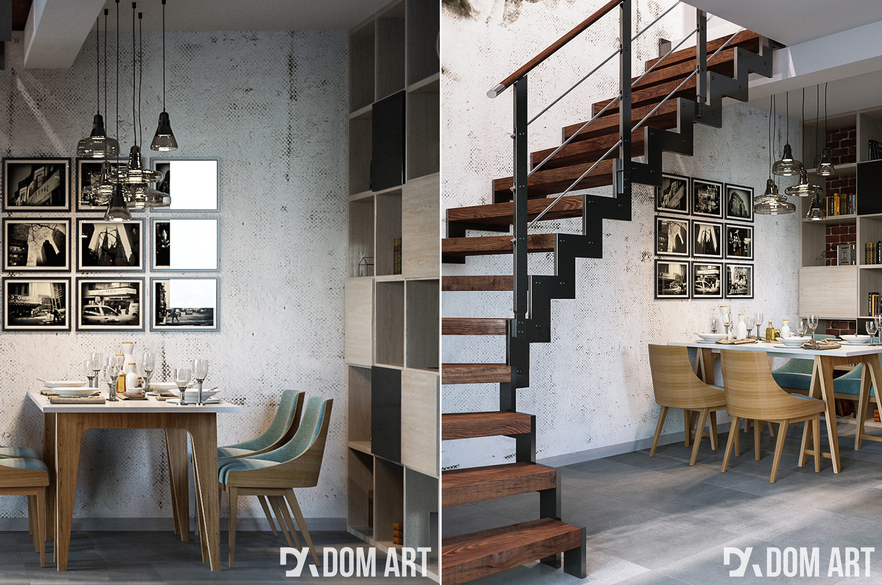
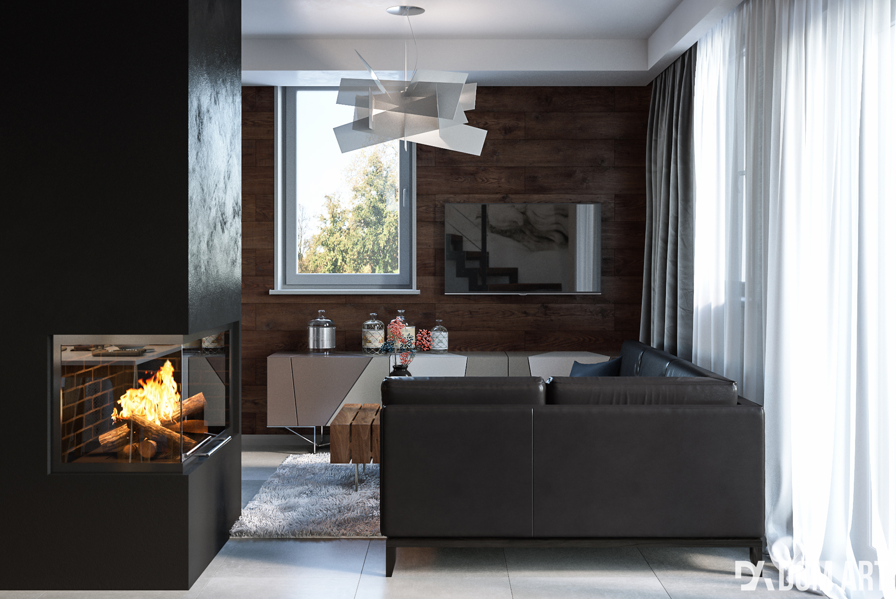
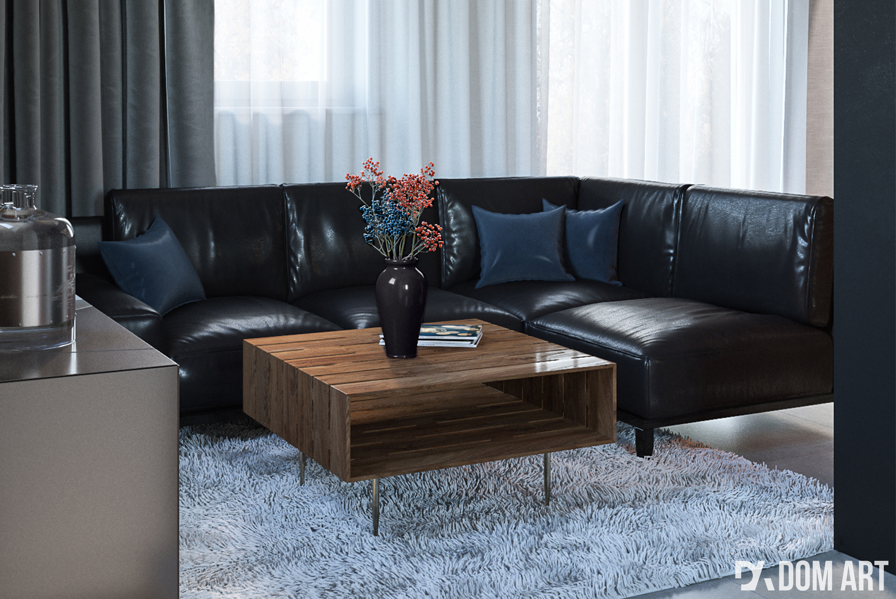
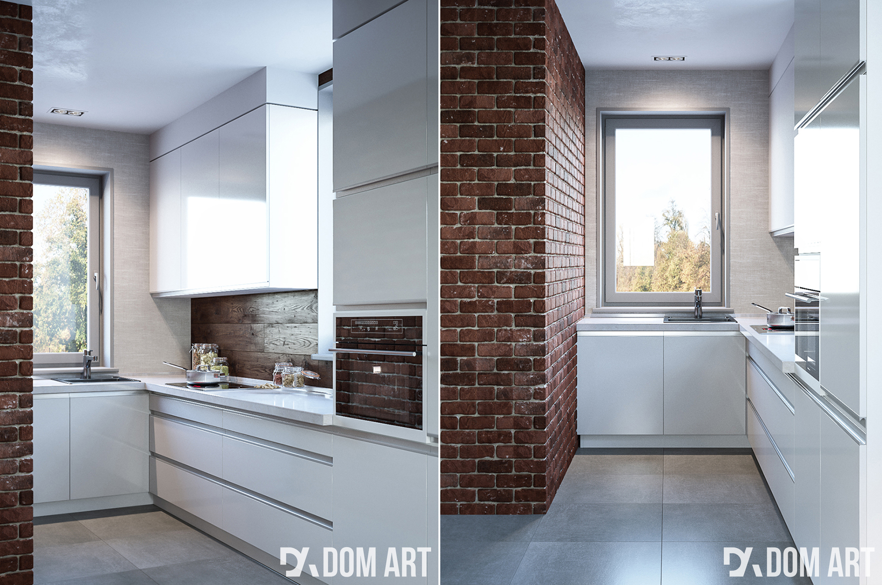
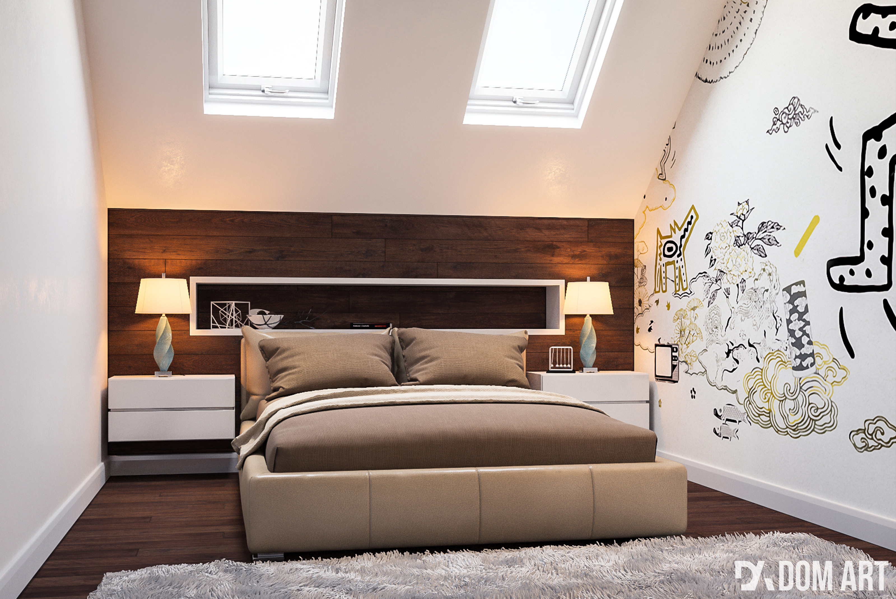
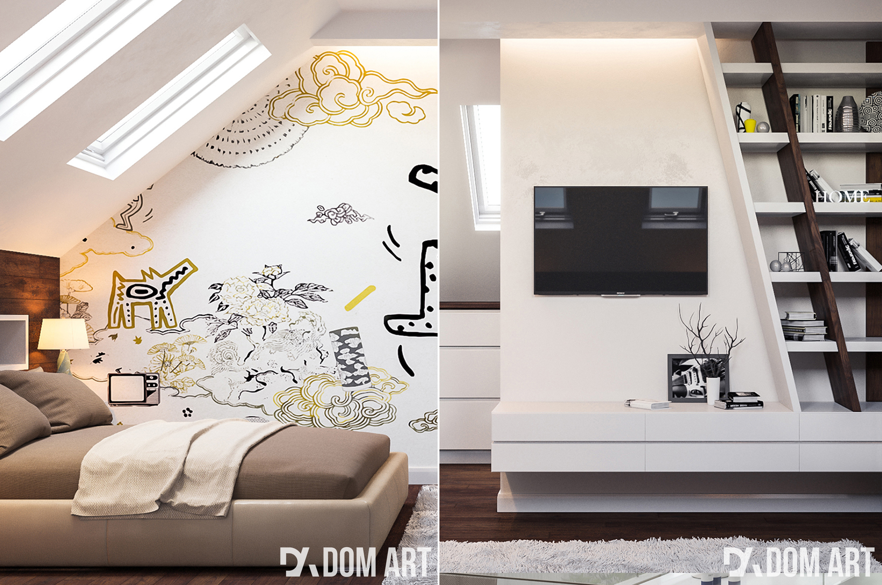
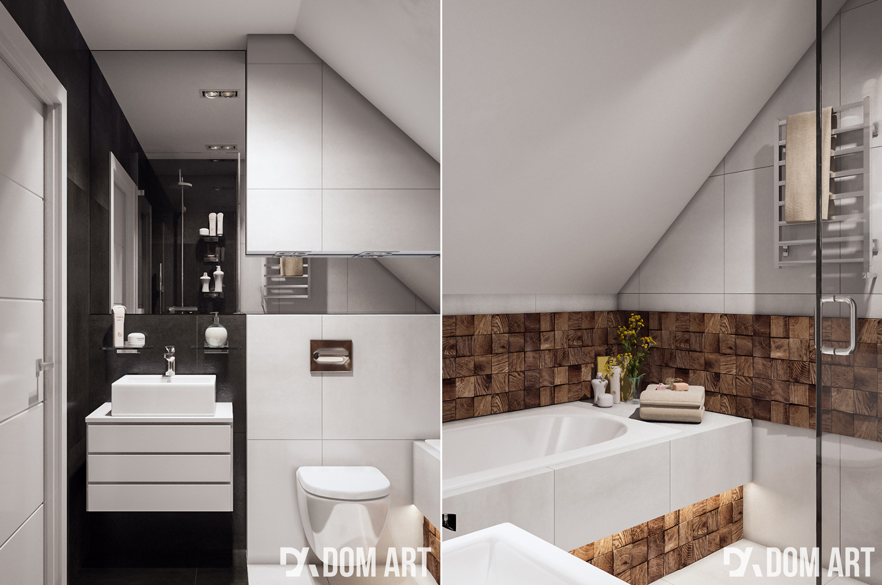
The usable area is 150 square metres. The project was made for a family of four. The materials used in the project are concrete-like tiles, natural brick face, and solid board. The central point of the living room is the fireplace, which separates the living and the dining area. Wall and Deco brands wallpapers add a hint of spice to the interior. The steel construction of the stairs leads to the second floor, featuring a bedroom with a wardrobe and a bathroom.
17 July 2018