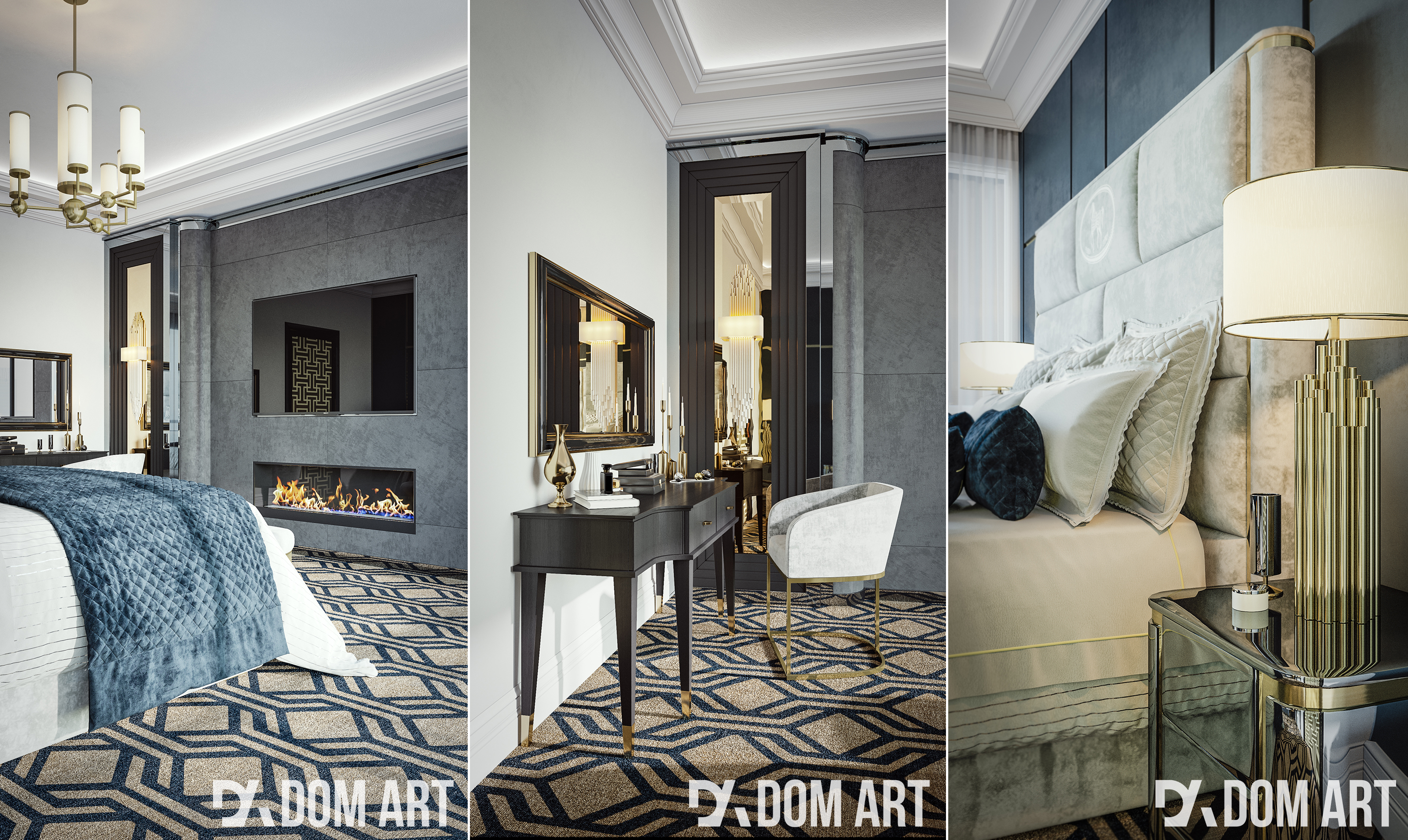The floor surface spans across 220 square metres. The apartment is located on the top floor of one of the tallest residential buildings in Warsaw. The central point of the designed space is a glass conservatory with a tree. The flat has been designed in the Art-Deco style. The ceiling lighting outlines three zones – kitchen, dining and sitting areas. The wall in the bedroom was designed to measure. The bathroom has a black marble finish and is equipped with a standalone bathtub and washbasins of a luxurious Portuguese brand.












The floor surface spans across 220 square metres. The apartment is located on the top floor of one of the tallest residential buildings in Warsaw. The central point of the designed space is a glass conservatory with a tree. The flat has been designed in the Art-Deco style. The ceiling lighting outlines three zones – kitchen, dining and sitting areas. The wall in the bedroom was designed to measure. The bathroom has a black marble finish and is equipped with a standalone bathtub and washbasins of a luxurious Portuguese brand.
17 July 2018